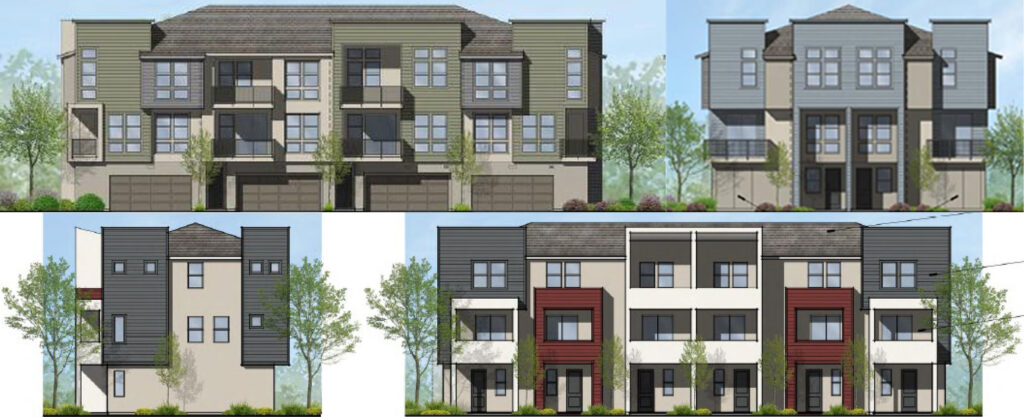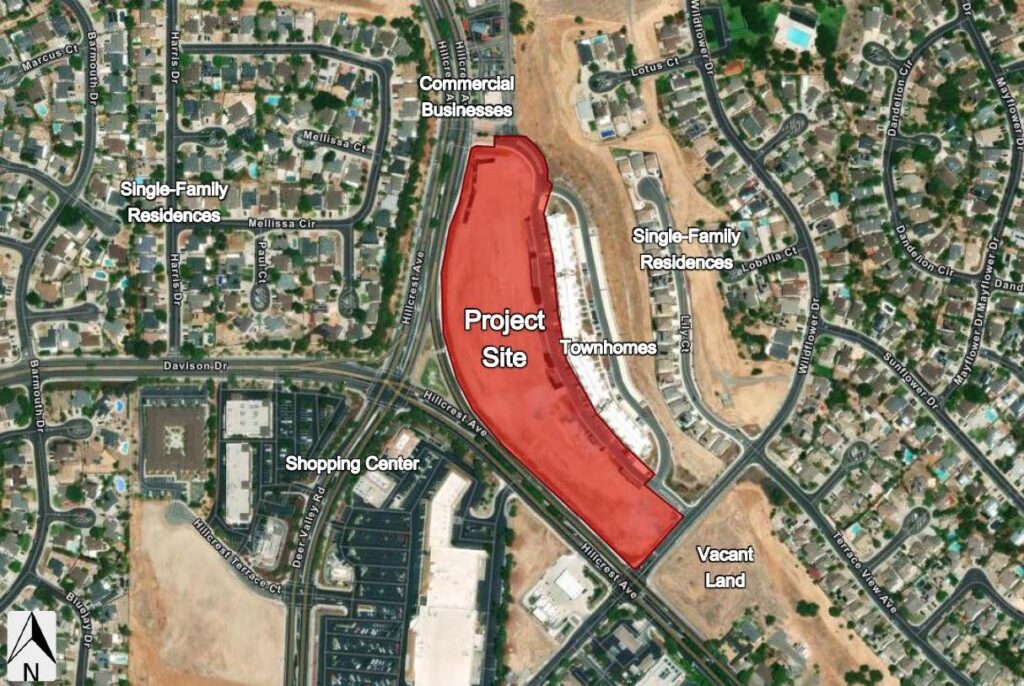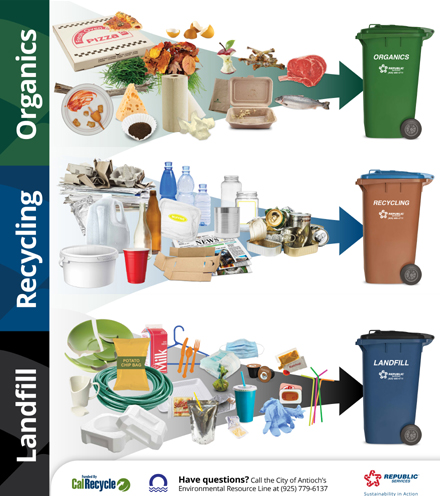Antioch Council to consider two housing projects by developers accused of scheme to bribe former councilmember

DeNova Homes proposes 129-unit Slatten Ranch Townhomes Project, next to J.C. Penney store and 159-unit Wildflower Station Townhomes 2 Multifamily Residential Project on Hillcrest Avenue near Deer Valley Road
By Allen D. Payton
During their regular meeting beginning at 7:00 p.m. on Tuesday, Sept. 23, 2025, the Antioch City Council will consider approving two new housing projects proposed by developer DeNova Homes whose co-founder and vice-president son accused of allegedly bribing a council member believed to be former Mayor Lamar Hernandez-Thorpe.
As previously reported, on Tuesday, April 22, 2025, the U.S. Attorney’s Office for the Northern District of California announced an indictment for alleged bribery of an Antioch Councilmember by the father and son, former and current, leaders of the Concord-based company.
While the project applicant is Kathryn Watt, with DeNova Homes Inc., Dave Sanson is CEO Emeritus and a Co-Founder of the company, with his wife, and their son Trent is the company’s Vice President for Land Acquisition and Entitlements. Dave’s attorney Winston Chan claims his client had nothing to do with the alleged bribery, writing, “We are confident the facts will show that Dave is innocent, and that he was unfairly targeted.”
According to the company’s Chief Legal Officer, Dana Tsubota, “While Mr. (Dave) Sanson has been an important figure in the company’s history, he semi-retired in 2020 when he moved to Montana and he is no longer involved in the leadership or daily operations.”
In the indictment, the terms “he” and “him” are used to describe the unnamed councilmember, which could refer to either former Mayor Lamar Hernandez-Thorpe or former Councilman Mike Barbanica.
The alleged bribe was related to a previous project in Antioch, known as Aviano, a multi-phase, 533-unit single-family home residential development in the Sand Creek area on the south side of the city.

Slatten Ranch Townhomes Project
The first DeNova Homes project the Council will consider Tuesday night is the 129-unit Slatten Ranch Townhome Condominium Project. The application includes a Vesting Tentative Subdivision Map for 17 residential lots for the 17 condominium buildings.
According to the City staff report for the agenda item, #4, the proposed 6.41-acre vacant project site is located north of Wicklow Way, east of Slatten Ranch Road, and west of Empire Avenue. The project site is located within the East Lone Tree Specific Plan (ELTSP), is designated as East Lone Tree Specific Plan Focus Area in the City of Antioch General Plan and the site is zoned
High Density Residential District (R-25) allowing for the development of multifamily housing with a density of 20 to 25 dwelling units (du)/acre.
Although the land was part of 200 acres designated by the City Council in 1998 for employment and commercial and development purposes, in February of 2023, the City of Antioch adopted the Housing Element EIR, which analyzed adoption and implementation of the City’s Sixth Cycle Housing Element Update (2023-2031), including the adoption and implementation of rezoning and General Plan amendments to accommodate the City’s Regional Housing Needs Allocation (RHNA), requiring 3,016 more housing units in Antioch between 2023 and 2031.
Each residential unit would include a two-car garage, and the centrally located play area would include 19 additional vehicle parking spaces. The 129 residential units would consist of a mix of two- and three-bedrooms units, ranging in size from 1,293 to 1,791 square feet.

The Row Townhome buildings include entryways with covered porches at the front elevations and garages at the rear elevations. The Back-to-Back (B2B) Townhome buildings will include entryways with covered porches and garages at both the front and rear elevations. Each building would have either five, six, eight or 10 units. Three Row Townhome floorplan types would be offered with two- and three-bedrooms, ranging in size from 1,432 to 1,791 square feet. Two B2B floorplan types would be offered with two- and three-bedrooms ranging in size from 1,293 to 1,414 square feet.
The proposed project would include a total of 1.77 acres of landscaping and open space, consisting of a 0.34-acre open play area, dog park, and open space for bio retention.
The project was submitted in 2023 as a Preliminary Housing Application under SB330 (The Housing Crisis Act of 2019). Through the Preliminary Application process put in place under SB 330, housing developments may only be subject to the ordinances and objective standards in effect at the time when a completed Preliminary Application is submitted.

Wildflower Station Townhomes 2
The second DeNova Homes project the Council will consider is a 159-unit townhome-style condominium development, known as Wildflower Station Townhomes 2 Multifamily Residential Project. It is planned for the four-parcel, 10.35 acre vacant property near the intersection of Hillcrest Avenue and Deer Valley Road and bordered by Wildflower Drive to the east and the road next to the KFC restaurant in the Hillcrest Crossroads shopping center which also serves the existing condo development.
According to the City staff report for the agenda item, #5, the proposed project consists of a Vesting Tentative Subdivision Map to create 19 residential lots for 19 three-story buildings, containing 159 new townhome condominiums in two different building styles: “back-to-back” and row townhome-style. Both styles of townhomes include individual one-car or two-car garages with the living areas primarily on the second and third levels above the garage parking.
The proposed project would include a total of 2.8 acres of landscaping and open space, consisting of two open play areas and open space for bioretention. The play areas would include 25 additional parking spaces with another 57 surplus shared parking spaces with the adjacent Wildflower Station development. The 159 residential units would consist of a mix of two- and three-bedrooms units, ranging in size from 1,135 to 1,381 square feet.

The project site was part of the larger 23-acre Wildflower Station project that includes 22 single family homes (on the ridgeline above), the 98-condominium stacked flat homes immediately adjacent and planned commercial development that was entitled in 2018. The single-family homes and condos were built, but the commercial parcels along Hillcrest Avenue (the current project site) weren’t and the land sat undeveloped.
In 2023, the City Council revised the General Plan and rezoned the four parcels to High Density Residential District (R-25). The proposed project would result in a density of approximately 20 du/ac.
The project was also submitted in 2023 as a Preliminary Housing Application under SB330.
Meeting Information
The Council’s regular meeting will be preceded by a Closed Session meeting beginning at 4:00 p.m. during which the Council will consider the use of the City-owned parking lot at the north end of G Street by developer Sean McCauley, owner of the adjacent property at 113 G Street, which is planned to be a restaurant. (See related article) That will be followed by a Special Meeting at 5:30 p.m. to appoint a new City Clerk. (See related article)
The meetings will be held in the Council Chambers at City Hall, 200 H Street, in Antioch’s historic, downtown Rivertown. They can also be viewed via livestream on the City’s website and the City’s YouTube Channel, on Comcast Cable Channel 24 or AT&T U-verse Channel 99.
Efforts to reach media representatives in the U.S. Attorney’s Office to verify if the investigation is ongoing or if settled, the disposition of the case were unsuccessful prior to publication time. Please check back later for any updates to this report.
the attachments to this post:

Wildflower Station Townhomes Back-Back

Slatten Ranch Townhome Development Plan

Slatten Ranch Townhome Project Site Map

Wildflower Station 2 Project Site Map

Slatten Ranch & Wildflower Station Townhomes

























