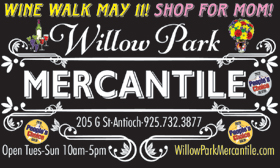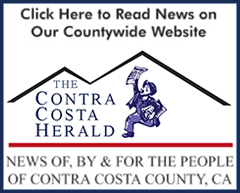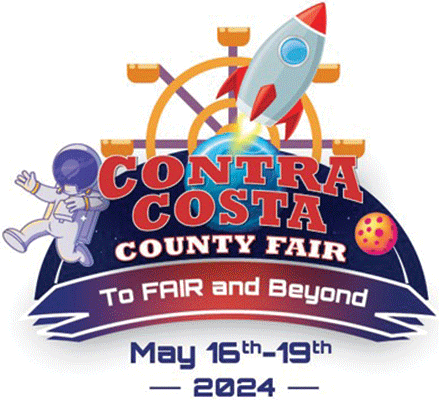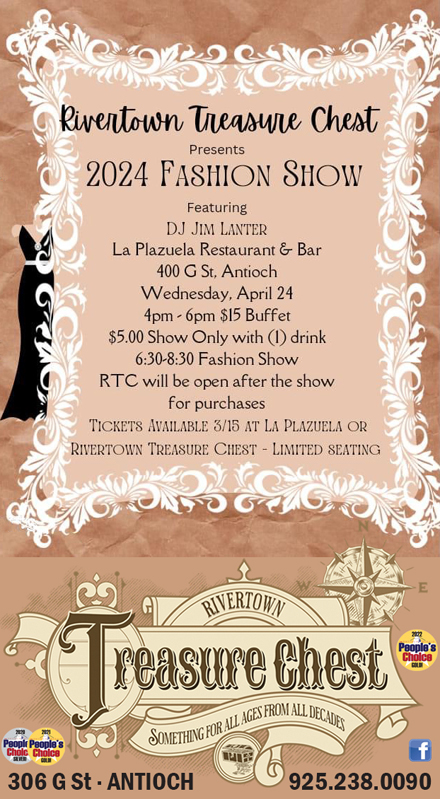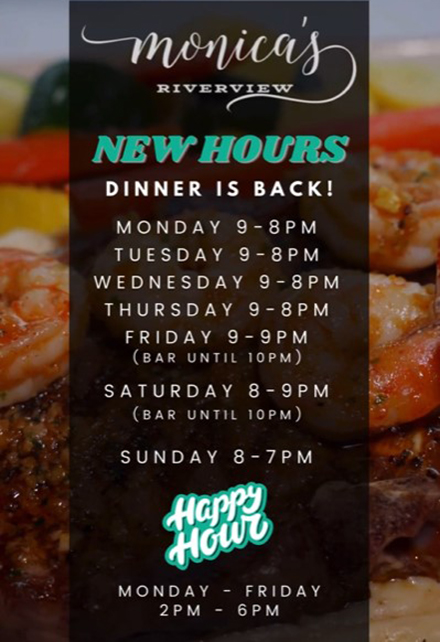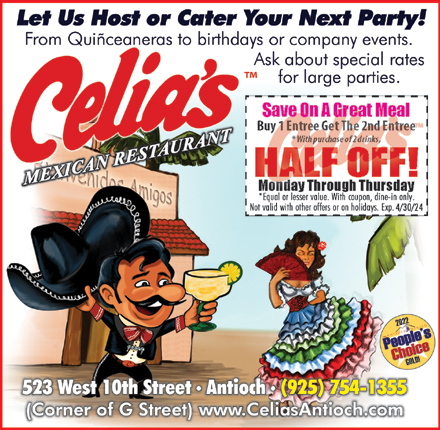Park District presents design of new regional park on former Roddy Ranch golf course in Antioch
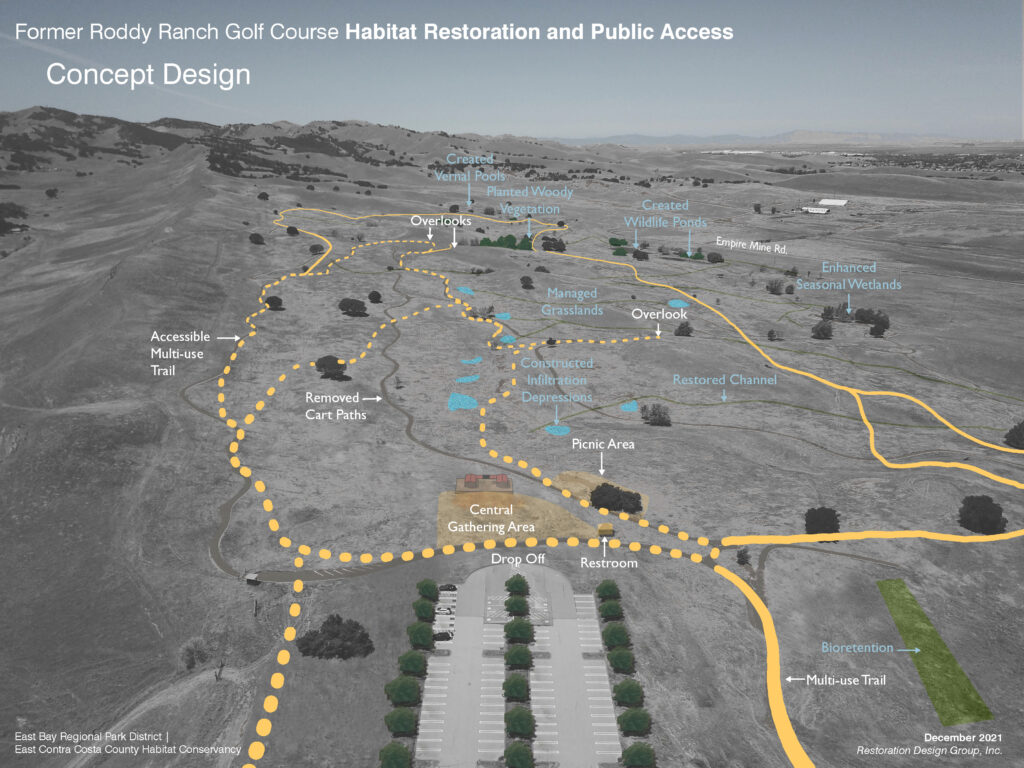
Roddy Ranch regional park Preferred Concept Birdseye View. Source: EBRPD
By Eddie Willis, Planner, East Bay Regional Park District
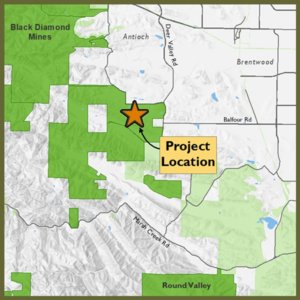
Location of regional park planned for the former Roddy Ranch golf course in Antioch. Source: EBRPD
Greetings Regional Park supporters!
Notable features of the preferred design concept include:
- Approximately 4 miles of new trails, including a 1.6-mile accessible loop
- Dedicated equestrian and bus parking
- An interpretive pavilion and shade structure
- An upper and lower picnic area
- Two acres of enhanced seasonal wetlands and vernal pools
- 7 miles of channel restoration/creation/enhancement
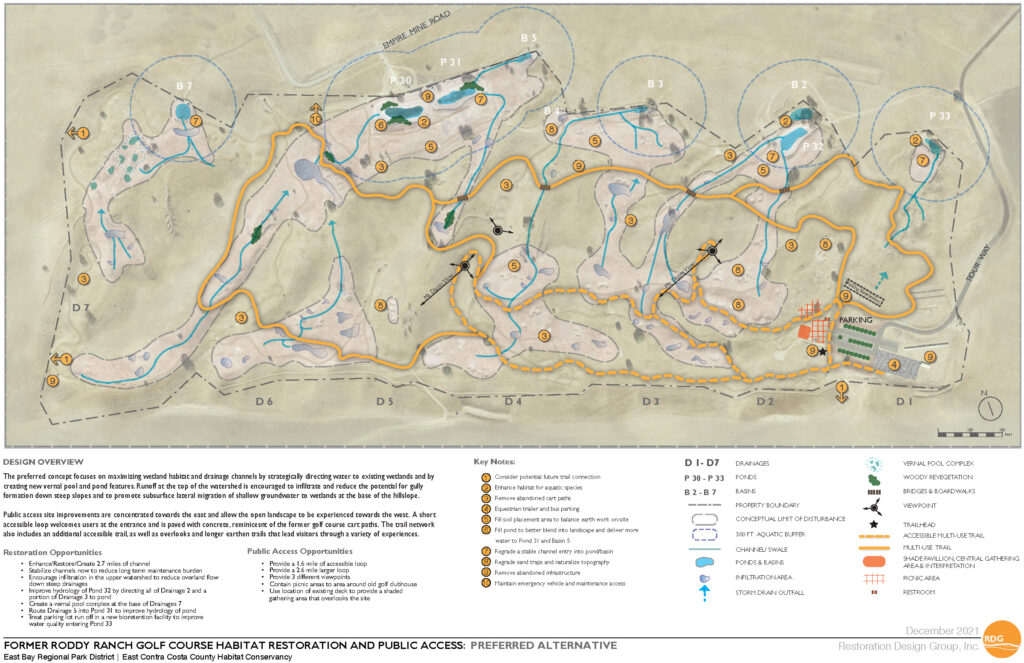
Roddy Ranch regional park Preferred Concept Plan. Source: EBRPD
These design documents can be directly viewed on the project webpage, and here is a brief summary of each:
- Preferred Concept – Video Overview: a short video explaining the main elements of the preferred design concept.
- Preferred Concept – Map: The preferred concept focuses on maximizing wetland habitat and drainage channels by directing water to existing wetlands and by creating new vernal pool and pond features. Runoff at the top of the watershed will strategically flow along the surface and underground toward the wetlands at the base of the hills. Recreational improvements are concentrated toward the east and allow the open landscape to be experienced toward the west. A short accessible loop welcomes users at the entrance and is paved with concrete, reminiscent of the former golf course cart paths. The trail network also includes an additional accessible trail, as well as overlooks and longer earthen trails that lead visitors through a variety of experiences.
- Preferred Concept – Bird’s Eye View: This is a perspective view of the preferred trail alignments and restoration features of the future park at the former golf course. The view is looking northwest toward Black Diamond Mines Regional Preserve in the distance. The future staging area is at the bottom center of the image.
- East Overlook – Rendering: This image shows the reuse of a former golf tee box as an informal overlook. Mt. Diablo is not visible from all locations onsite, but it is from this overlook. Informal multi-use trails are shown meandering across the hillside in the background.
- Staging Area – Rendering: This image shows the new multi-use accessible trail and the shade pavilion in the background with the new parking lot/staging area marked by the grove of trees to the far right.
If you have any comments or questions on the preferred design concept, the project team would be happy to receive them through the project page’s Comment Box here.
Thank you for supporting the Park District and Habitat Conservancy’s efforts to develop this 230-acre former golf course into Antioch’s newest Regional Park, and please feel free to reach out to me directly at ewillis@ebparks.org or 510-544-2621.
the attachments to this post:

Roddy Ranch rgl park Preferred-Concept-Birdseye View

Roddy Ranch park Preferred-Concept-Plan

Park at Roddy Ranch golf course




