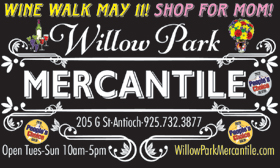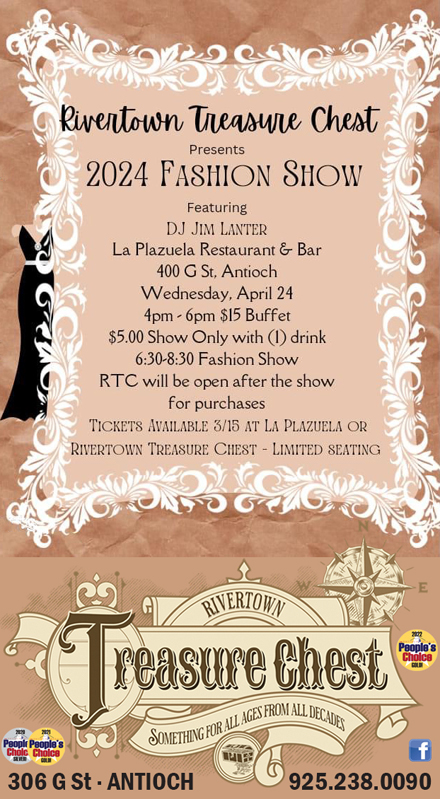Ribbon cutting for renovated Antioch City Council Chambers Monday, Nov. 22
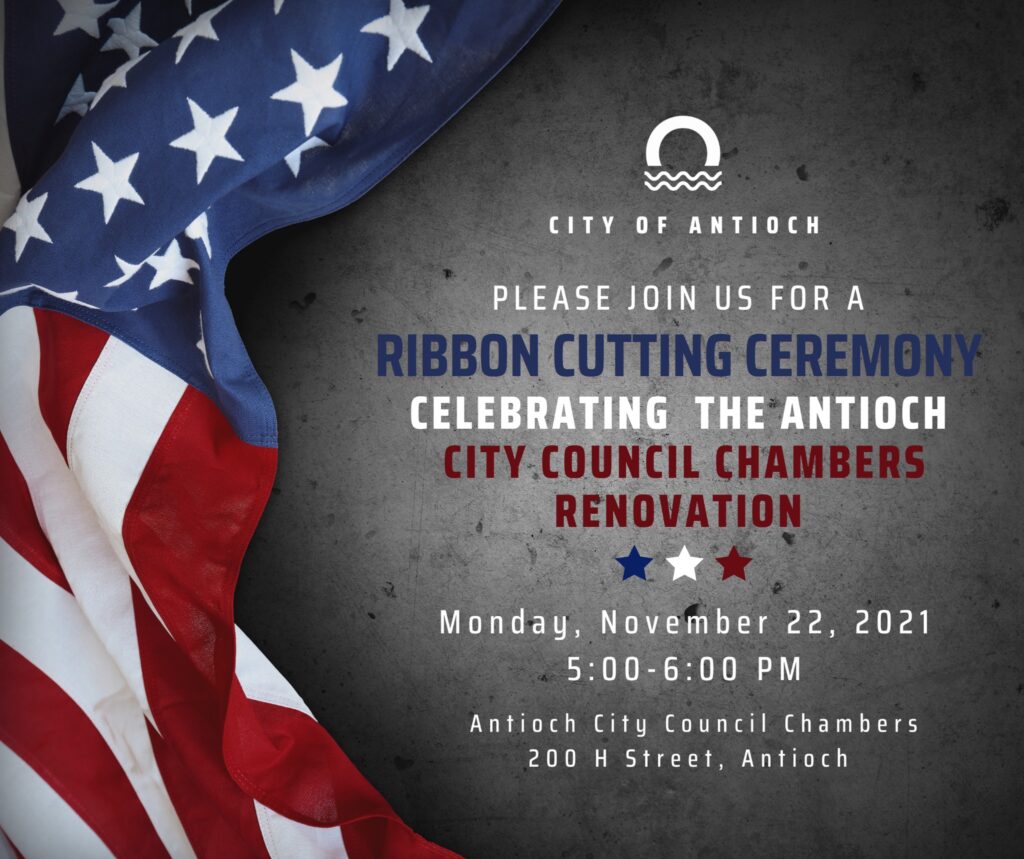
$2 million in improvements including plaza and Leo Fontana Fountain still under construction
By Allen Payton
The Antioch City Council Chambers renovation is finally complete. After spending about $1.5 million, the City invites the public to join the council and staff on Monday, November 22, 2021, from 5:00 – 6:00 PM for a ribbon cutting ceremony.
According to the various bids for the council chambers, walkway, plaza and Leo Fontana Fountain, the costs for renovations totals about $2 million and construction began in 2019. The plaza and fountain are still under construction which began earlier, this year.
Improvements
According to Swatt | Miers Architects, hired by the city council for the renovation redesign, “The City of Antioch has long been proud of their public buildings including the Police Facility, Animal Services Facility, and Prewett Family Park — all designed by Swatt | Miers Architects partner George Miers. So, when it came time to renovate their 1980’s Council Chamber, they awarded the commission to SMA.
This project included both the interior renovation of the existing Council Chamber and the enclosure of an existing open-air breezeway that connects the City Hall to the Council Chamber.
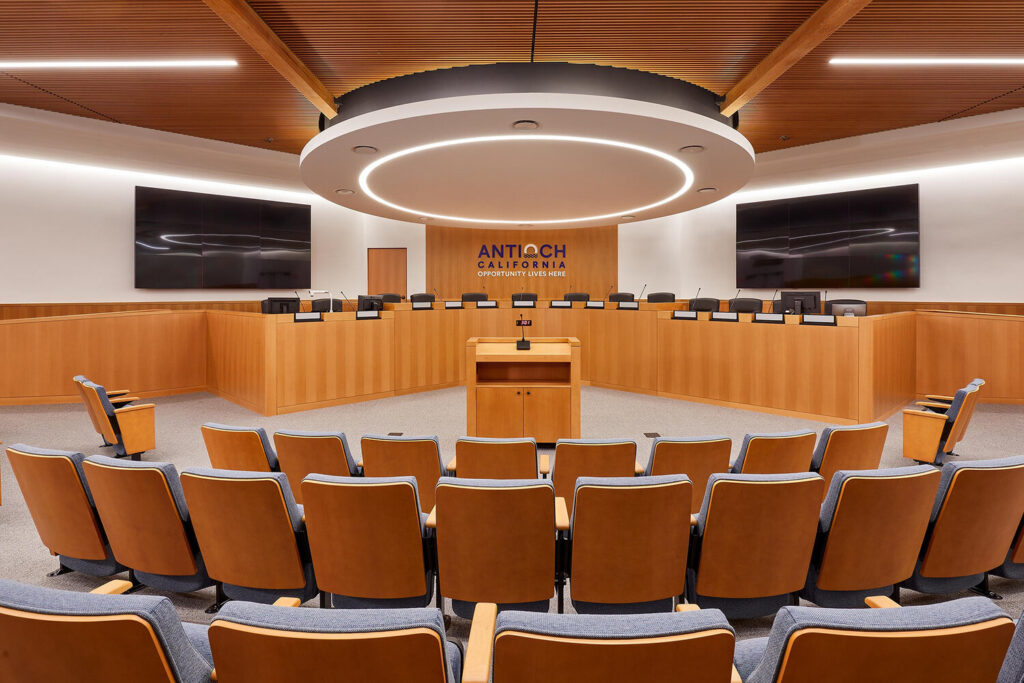
City of Antioch Council Chambers renovation view from the audience. Photo: Swatt | Miers Architects
Designed in 1980 by Mackinley, Winnaker and McNeil Architects, this well-used 3,083 SF, stand-alone facility was long overdue in meeting current code and modern functional requirements including ADA, audio-visual/closed circuit TV, modern lighting/energy design and acoustical attenuation. Additionally, public restrooms had not been provided in the Council Chamber structure. Rather, the public needed to leave the building via a covered walkway and use the main City Hall restrooms. Aside from the inconvenience, security was a significant City concern. Operating on a limited budget, the following design features were implemented;
- The existing 450 SF covered walkway was converted into an enclosed interior Entry Vestibule linking City Hall and Council Chambers.
- The existing semi-circular seating layout was redesigned to meet ADA accessibility and related requirements for all public, staff and Council member seating.
- A comprehensive lighting design focusing on user and TV broadcast needs.
- A comprehensive AV/TV broadcast design.
- New seating, acoustical wall panels and floor finishes.
- New dais, speaker podium and staff seating casework.
- A new acoustical wood ceiling featuring a unique, tilted plane above the dais designed to enhance both acoustics and lighting.
- Redirection of existing axial public entrance to the sides.”
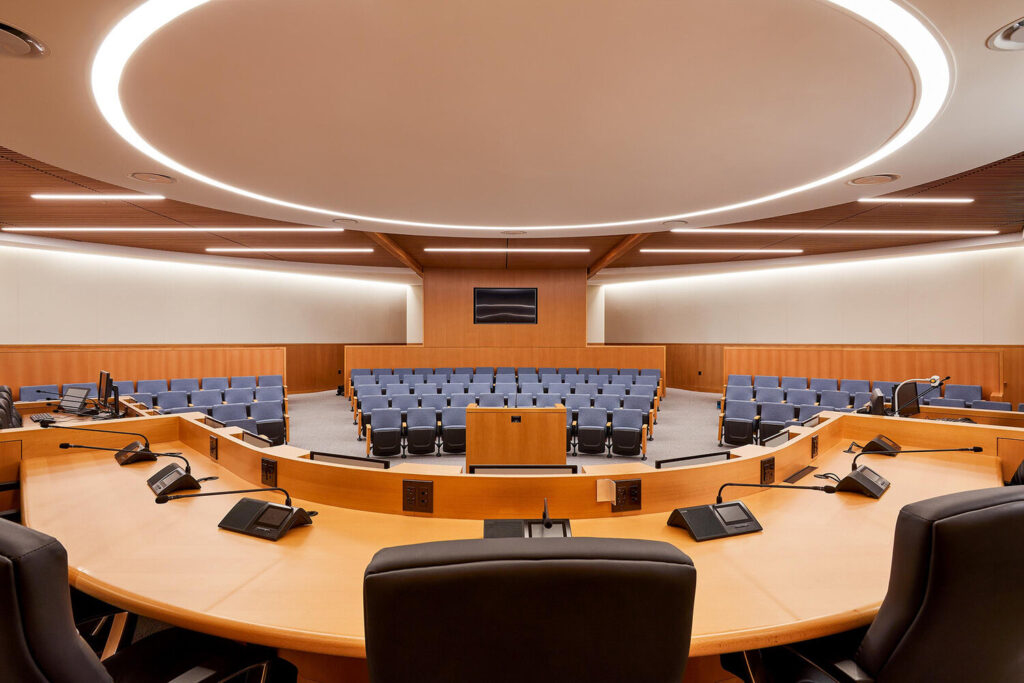
View from the dais in the renovated Antioch Council Chambers. Photo by Swatt | Miers Architects
Antioch City Hall and Council Chambers are located at 200 H Street between W. 2nd and W. 3rd Streets in Antioch’s historic, downtown Rivertown.
the attachments to this post:

Antioch Council Chambers Ribbon Cutting




