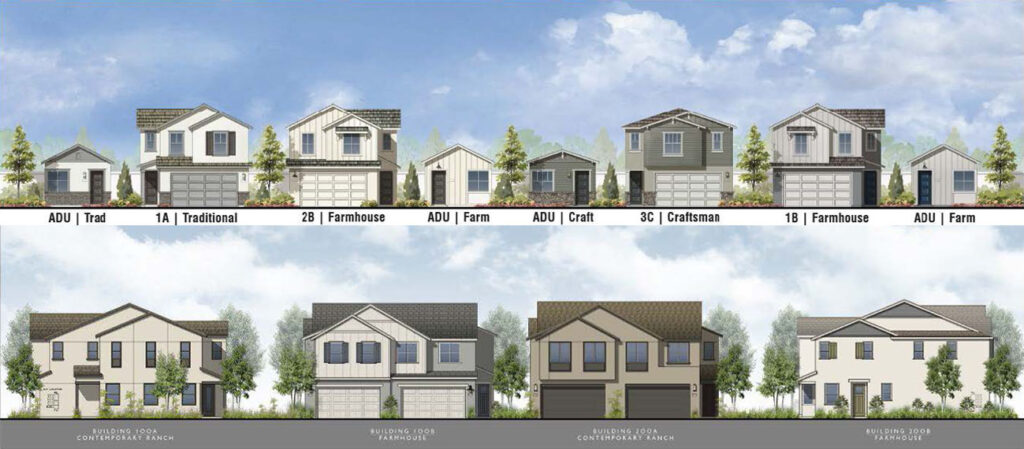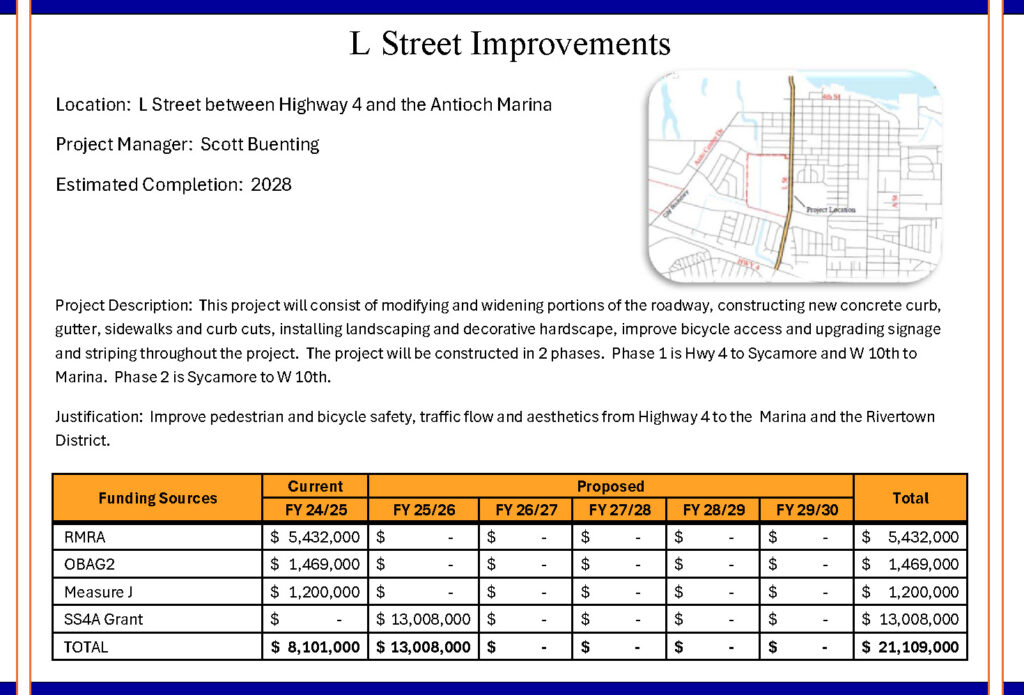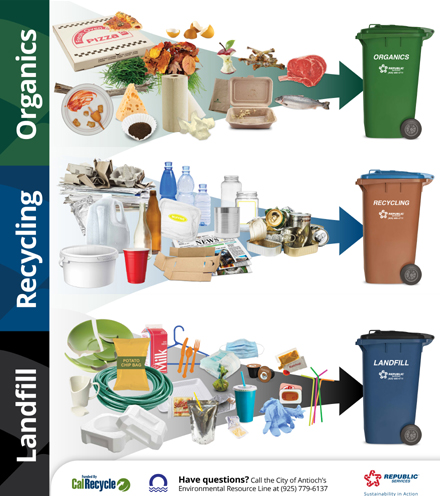Antioch Council to consider 137-unit housing project

Will discuss $30 million lawsuit by desal plant general contractor
By Allen D. Payton
During their meeting on Tuesday, Oct. 14, 2025, the Antioch City Council will consider approving a 137-unit rental housing project in the northeast part of the city, within the City’s Priority Development Area north of the Antioch BART station. They will also consider spending an additional $245,000 on an Organizational Efficiency Implementation Consultant and splitting the $21 million L Street Pathway to Transit Project into two projects.
City Faces $30M+ Lawsuit by Desalination Plant General Contractor
Before the regular meeting, the council will hold a three-hour Closed Session, beginning at 4:00 p.m., for labor negotiations with the Management Unit, Treatment Plant Employees’ Association, Operating Engineers Local Union No. 3, Confidential Unit, Antioch Police Officers Association, and Antioch Police Sworn Management Association. In addition, the council will discuss two lawsuits, including: Shimmick Construction Co v. City of Antioch, Contra Costa Superior Court Case No. C25-01690 for Unlimited Breach of Contract/Warranty by the General Contractor for non-payment for work on the City’s Brackish Water Desalination Plant in which they are seeking damages of $30 million plus interest; and Antioch Adams Warehouse et al. v. Jason Walker (and City of Antioch), Contra Costa Superior Court Case No. MSC 18-02260 regarding a property dispute on Cesa Lane, as well as anticipated litigation.
Consultant for Organizational Efficiency Implementation Services
According to the City staff report, for Item 2.P., “It is recommended that the City Council adopt a resolution approving a Professional Services Agreement with K. Zelenka Consulting to provide organizational efficiency implementation services and other functions in an amount not to exceed $245,000…that will help the City Manager advance the City’s adopted efficiency review recommendations and ensure continuity in several key initiatives. The
consultant will concentrate on facilitating process improvements, coordinating efforts across departments, and supporting the City’s ongoing commitment to organizational effectiveness and customer-focused service delivery.”
In addition, the report reads, “K. Zelenka Consulting is in the process of completing the City’s comprehensive organizational efficiency audits, which have identified a series of actionable recommendations to improve operations, streamline processes, and enhance overall service delivery.
“The consultant will immediately continue the Operational Assessments with the Human Resources Department (in final draft phase) and will begin assessments for Antioch Police Department (APD) Dispatch Center, Community and Economic Development Department, and Parks and Recreation Services Department this month. The consultant will also identify new opportunities for process improvement, recommend strategies to enhance service delivery, and assist with community engagement and stakeholder communication related to organizational changes. As directed by the City Manager, the consultant may provide policy and program analysis and attend City Council or community meetings to present updates.
“Because K. Zelenka Consulting conducted the original organizational efficiency audits and possesses specialized knowledge of the City’s operations, her continued involvement is essential to maintain momentum and ensure consistency in implementation.
“Funding for this initiative will come from cost savings achieved during the vacancies of the Assistant City Manager and Executive Assistant positions within the City Manager’s office, while recruitment efforts to fill the open roles continue and commence.”

Vineyard Crossing Rental Housing Project – Part of Almondridge, City’s PDA
Under Item 6, the Council will consider approving a 137-unit housing project by Walnut Creek-based BrightSky Residential on 14.6 acres located northwest of the intersection of Phillips Lane and Oakley Road within the City’s Priority Development Area near the BART Station. According to the City staff report, the proposed project would subdivide the project site into 71 individual lots containing 137 residential units total with 45 single-family residential lots and 40 accessory dwelling units (ADUs) on the western parcel. A condominium map could be recorded for the duplex lots 46-71 on the eastern parcel, for 26 duplex building lots creating 52 condominium lots.
In addition, the “proposed project designates 10% of base units (13 of the ADUs total) as affordable to low-income households to obtain a density bonus of 16 additional units (included in the 137) as well as waivers from certain development standards, in accordance with state density bonus law.” They would be deed-restricted and available for households earning 60 percent of the Area Median Income (AMI). The City’s proposed Inclusionary Housing Ordinance, which would require designating 15% of units in new developments as affordable, cannot apply as the Council has not yet adopted it.
The applicant has indicated that they intend to own and operate the entire project after construction as a rental housing community. However, the proposed Vesting Tentative Map is for condominium purposes for the duplex lots on the eastern parcel and would allow for the possible future sale of each residential duplex unit.
The project site is part of the Almondridge South Planned Development District that was entitled in 1991 but only partially developed since that time. Single-family residences were developed to the west of the project site, but both of the project parcels have remained undeveloped.
As part of the City’s 2003 General Plan, the western project parcel was designated Medium Low Density Residential with a density of up to 6 dwelling units/acre permitted and the eastern project parcel was designated Medium Density Residential with a density of up to 10 dwelling units/acre permitted.
The project applicant submitted a preliminary development plan and received feedback from the Antioch Planning Commission and City Council in December 2023 and January 2024 respectively.
The applicant submitted a Preliminary Application under SB 330 (The Housing Crisis Act of 2019). Through the Preliminary Application process put in place under SB 330, housing developments may only be subject to the ordinances and objective standards in effect at the time when a completed Preliminary Application is submitted. To qualify, projects had to be submitted prior to Jan. 1, 2025.

Rezoning Not Required, ADU’s Not Counted Toward Density per State Law
While the project does not conform to the adopted Planned Development zoning standards for the site such as lot size and setbacks, it is consistent with the density established in the General Plan, and therefore per state law, a rezoning is not required to develop the project. Additionally, per state law, accessory dwelling units are not counted as units for the purposes of determining the proposed density of a project.
As part of Plan Bay Area, each of the 101 cities in the nine-county Bay Area were required to set aside land for a Priority Development Area (PDA) near public transit planned for new homes, jobs and community amenities, including higher-density housing. In order for Antioch to obtain approval for a BART extension and station, the city council had to agree to 2,500 housing units in the City’s 400-acre PDA. It includes the land east of the BART station and north to E. 18th Street.
Amenities located on the western parcel of the site would include a recreation center with an outdoor pool area as well as a children’s play area. Amenities located on the eastern parcel would include an activity lawn area with park benches in the northern portion of the parcel.
Parking
The project provides a total of 408 parking spots. This includes 194 spots within 2-car garages for each single-family home and duplex unit, 130 spots within the single-family home and ADU driveways, and 84 spots on streets. Projects receiving a density bonus are entitled to reduced parking standards, with a maximum parking requirement of 1.5 parking spaces for a 3-bedroom unit (all units proposed for the development, with the exception of the ADU’s are 3-bedroom). The 45 single family homes and 52 duplex units would therefore require 146 parking spots.
The project parking therefore exceeds what is required for a density bonus project, and in fact also exceeds standard municipal code requirements for parking (single family detached – 2 spots per unit in a garage plus 1 guest spot – 135 total – single family attached – 2 spots per unit plus 1 per 5 units for guest parking – 114 spots total).

Split $21 Million L Street Pathway to Transit Improvement Project into Two
Under Item 8 the council will consider splitting the planned $21 million L Street improvement project into two projects to reserve funding.
According to the City staff report for the item, the L Street Pathway to Transit (“Project”) will improve accessibility for all modes of transportation and beautify the L Street corridor between Highway 4 and the Antioch Marina.
“The first phase of work on the Project will consist of modifying portions of the roadway, constructing new concrete curb, gutter, sidewalks and curb cuts, installing landscaping and decorative hardscape, improve bicycle access and upgrading signage, and striping throughout the Project from Highway 4 to Sycamore Drive, and from West Tenth Street to the Marina.
“The second phase of work will consist of widening the roadway to four lanes between West 10th Street to West 18th Street, installation of new sidewalks on the western side of the roadway, ADA-compliant upgrades, signal improvements at the intersection of W. 10th and W. 18th Streets, enhanced bus facilities, and the addition of bike lanes. (P. W. 234-16).
“In order to keep the funding sources separately, staff recommends separating this work into two projects. The first phase will be funded by Measure J funds in the amount of 1,191,465 and the One Bay Area Grant (OBAG2) in the amount of $1,469,000. The second phase will be funded by the state’s Road Maintenance and Rehabilitation Account (RMRA) in the amount of $5,244,167, and a U.S. Department of Transportation’s Safe Streets and Roads for All (SS4A) Grant in the amount of $13,008,000, which has already been budgeted for in the 5 Year Capital Improvement Program 2025-2030.”
The meetings will be held in the Council Chambers at City Hall, 200 H Street, in Antioch’s historic, downtown Rivertown. They can also be viewed via livestream on the City’s website and the City’s YouTube Channel, on Comcast Cable Channel 24 or AT&T U-verse Channel 99.
See full meeting agenda packet.
the attachments to this post:

Vineyard Crossing Vesting Tentative Map

Vineyard Crossing Project Site map

Vineyard Crossing Project Single Family ADU’s & Duplex Elevations



























