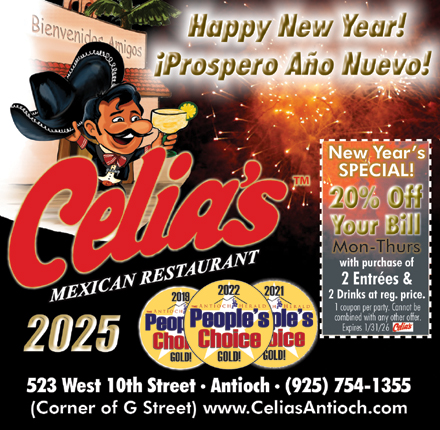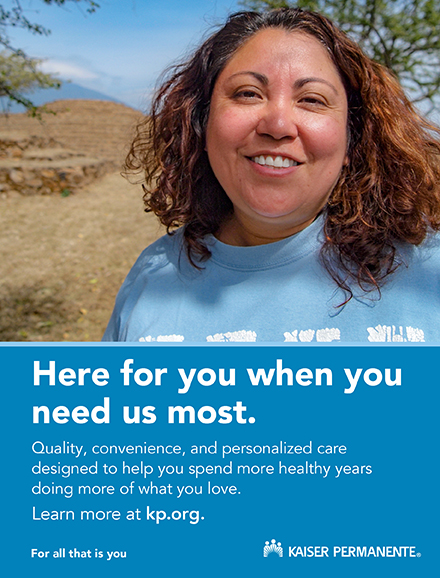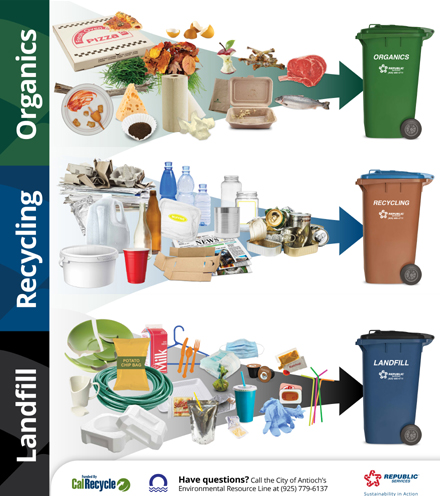Antioch Council approves 440 homes in The Ranch Project Phase I on split votes
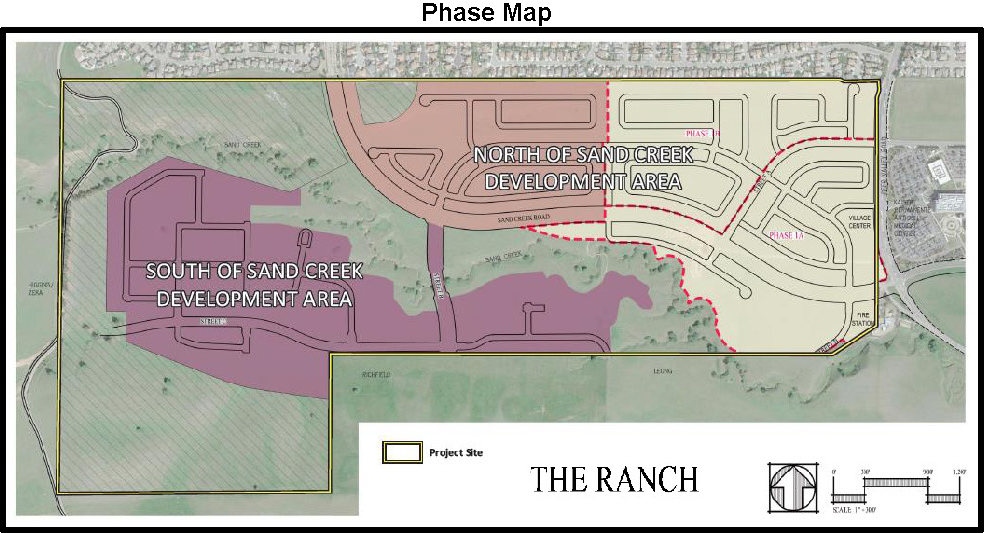
First development in Sand Creek Area project west of Deer Valley Road; will include trails, new fire station, small commercial area
Torres-Walker votes against, she and Wilson want low-income/“inclusionary” housing included in the area long planned for upscale homes
By Allen D. Payton
During Tuesday night’s regular meeting the Antioch City Council voted 4-1 with Mayor Pro Tem Tamisha Torres-Walker voting against, to approve two Vesting Tentative Maps for the 440 homes in The Ranch project’s Phase I in the Sand Creek Focus Area. It’s the first development west of Deer Valley Road in the City’s long-planned and embattled upscale housing area. In addition, the council approved an amendment to the Master Development Plan reserving more space for conservation. (See Item 3 of meeting agenda for staff report and presentation and meeting video beginning at the 3-hour, 12-minute mark)

According to the City staff report, the Small Lot Vesting Tentative Subdivision Map would divide the Phase I area into 440 residential lots, a mixed-use component, a fire station, 6.6 acres of parkland, stormwater detention areas and an internal roadway network. That includes an extension to Sand Creek Road next to the Kaiser Medical Center across Deer Valley Road that will eventually connect to Dallas Ranch Road. The Master Development Plan Amendment modifies the proposed trail systems in order to reserve more space for conservation. The trails will more closely border the development and will include different amenities such as picnic tables and signage.
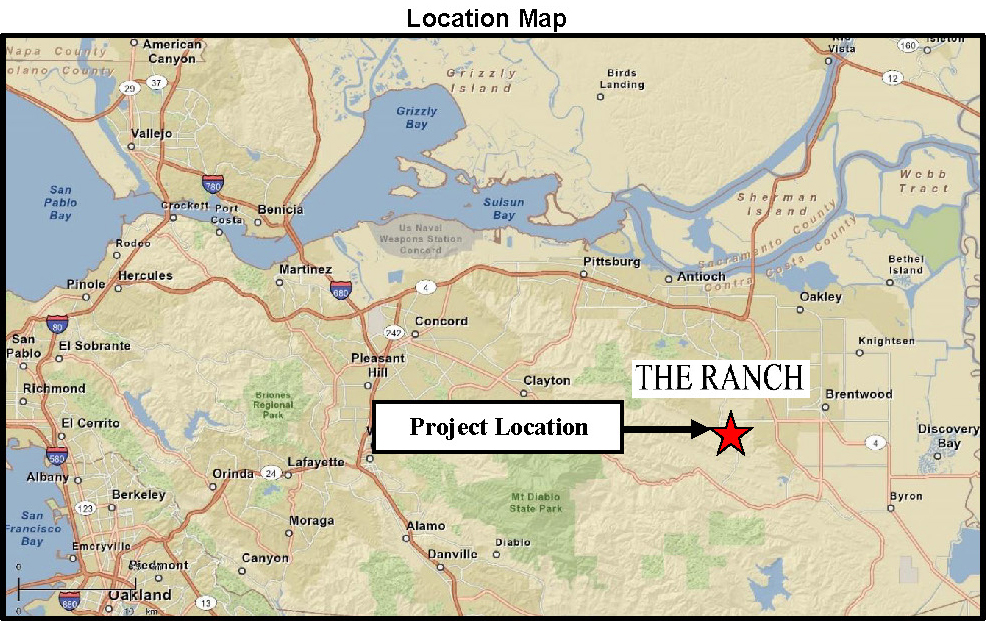
The 440 homes will be built on including 230 medium density lots with a minimum size of 4,000 square feet and an average of 4,845 s.f. and 210 low density lots with a minimum size of 5,000 s.f. and an average size of 8,140 s.f. Lots that abut the northern boundary next to existing homes will be a minimum of 8,000 s.f.
For the overall project homes will be built on 253.50 acres of the 551.50-acre site and will include a 5-acre Village Center consisting of commercial, office, and retail space, 3 acres of public services facilities, including a new fire station site and a trail staging area, approximately 22.5 acres of public parks and landscaped areas, 229.5 acres of open space including trails and 38 acres of roadway improvements.
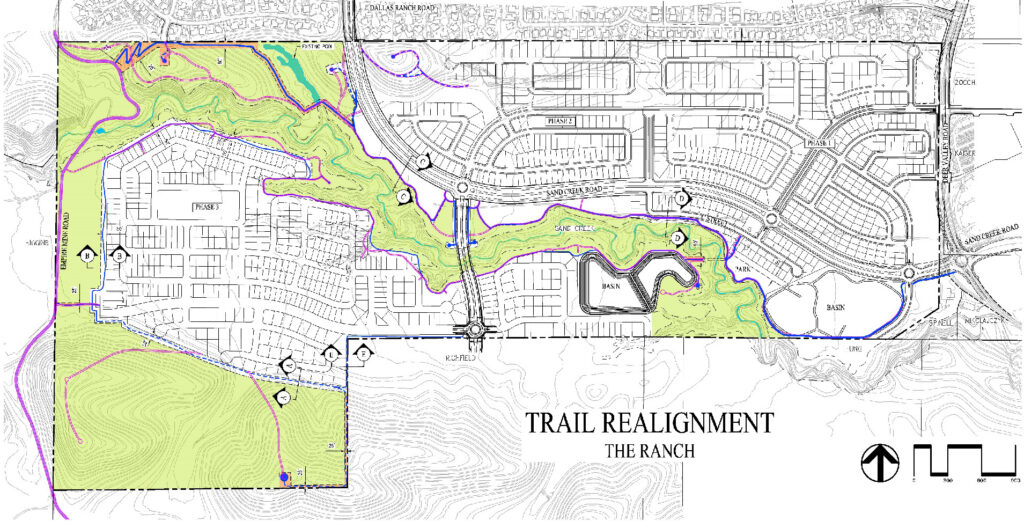
History of Sand Creek Area and The Ranch
Planning for housing in that part of the city first began in the 1980’s. Then following the first of four votes in favor of placing the Urban Limit Line on the south side of the city limits, the planning in the 1990’s included a total of over 8,900 homes plus the previously proposed 640 homes at the former Roddy Ranch project. Now, at build out, the Sand Creek Focus Area will include just 4,000 homes. The regional and city infrastructure planned and built included 12,000 homes in the southernmost part of Antioch.
An initiative that had gathered enough signatures to be placed on the ballot which included a development agreement for the 1,177 homes of The Ranch project was approved by the Antioch City Council in 2018. But it was tossed out by a judge the following year. (See related articles here and here)
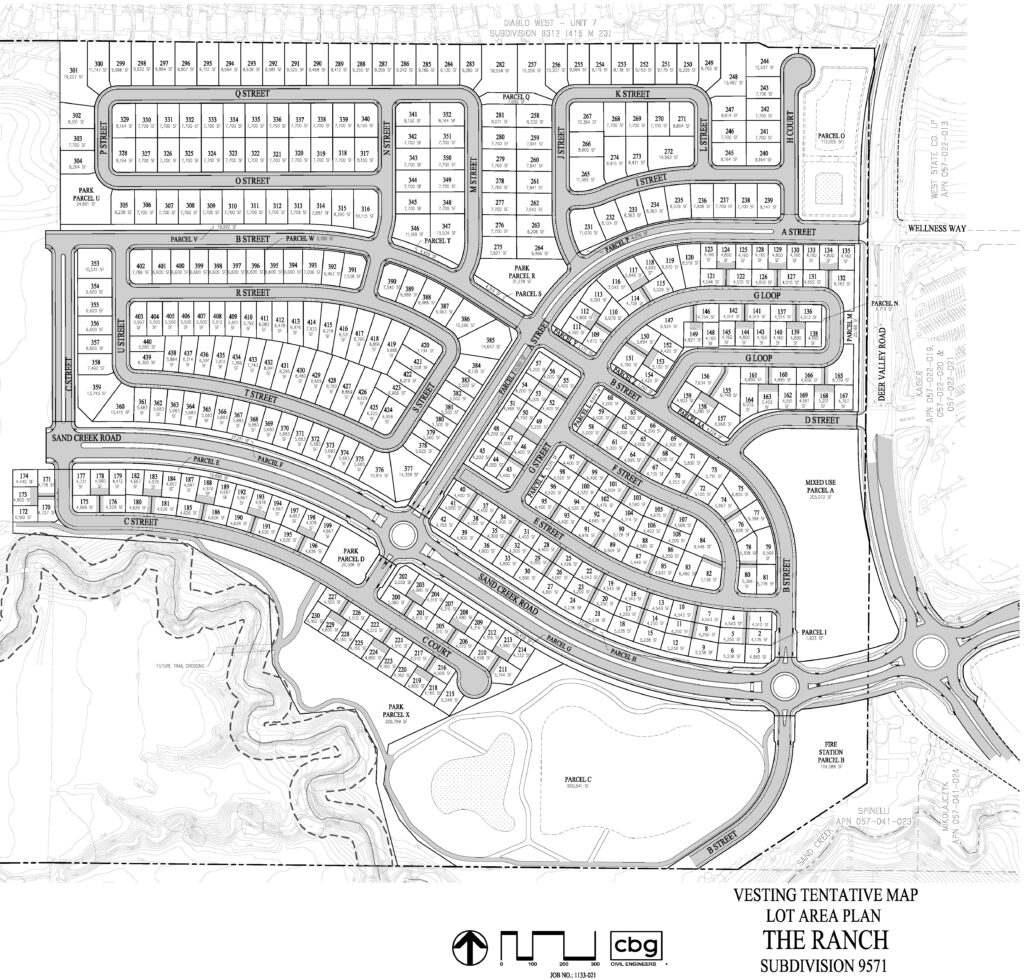
Following the presentation of the project by Contract Planner Cindy Gnoss of Raney Planning & Management and Kyle Masters, Land Entitlement Director for the developer, Richland Communities, Allan Moore, an attorney representing neighboring development The Zeka Ranch argued in favor of a connection road through The Ranch property to his client’s property.
“The General Plan shows the road to Zeka Ranch goes through,” he stated. “The Subdivision Map Act requires it.” But Moore pointed out the plan for The Ranch before the council did not include it.
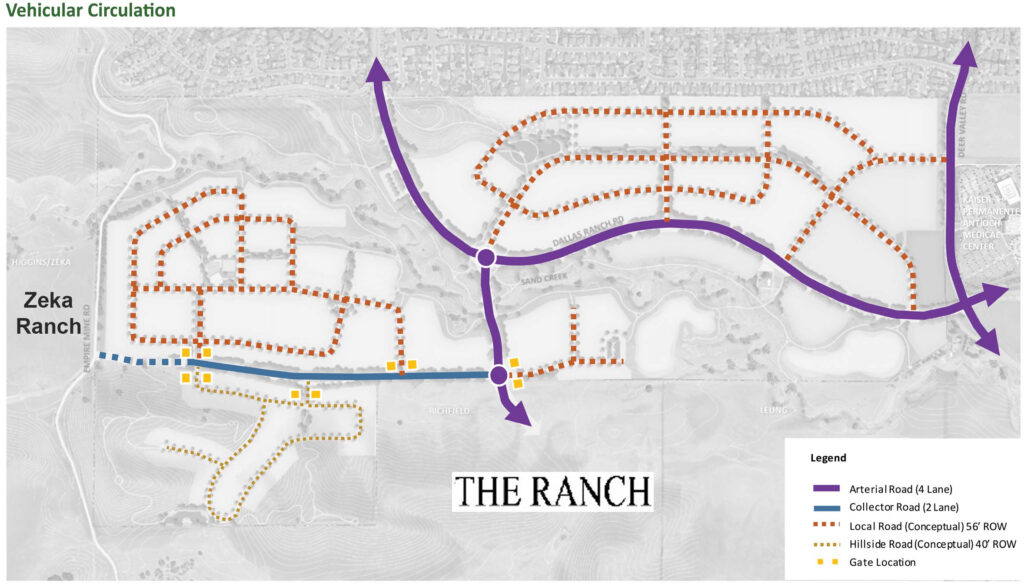
Council Discussion & Approval
Following public comments that included opposition and support for the project, during the council members’ discussion of the project, District 2 Councilman Mike Barbanica and District 3 Councilwoman Lori Ogorchock asked staff about the connector road to The Zeka Ranch.
Gnoss responded that the connector road can be dealt with during The Ranch’s Phase 3 approval process.
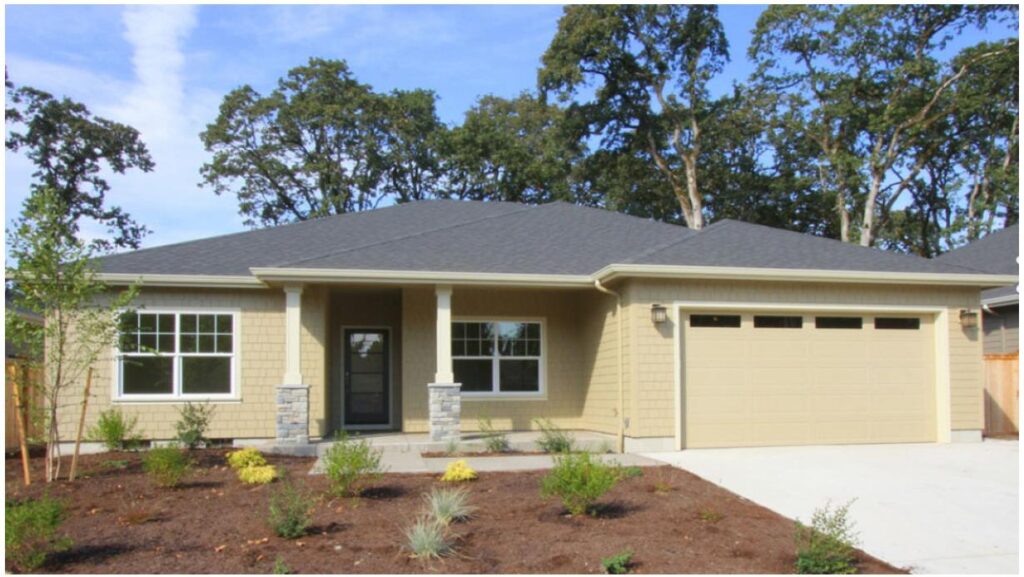
Torres-Walker said she wanted low-income housing included in the Sand Creek area and was disappointed it wasn’t. District 4 Councilwoman Monica Wilson, in whose district the project will be built, said she wanted inclusionary housing. “I think when you’re not thoughtful this is what you get,” she stated.
But Mayor Lamar Thorpe reminded the public and his fellow council members that “Kaiser hospital is not fully built out. It’s to be built as a regional…I’m not saying this is right or wrong but part of build out is development.” He also pointed out that “Sand Creek Road is a regional road. It’s supposed to serve Brentwood residents, Oakley residents so they can get to Kaiser hospital. We don’t build roads in Antioch. Development builds roads.”
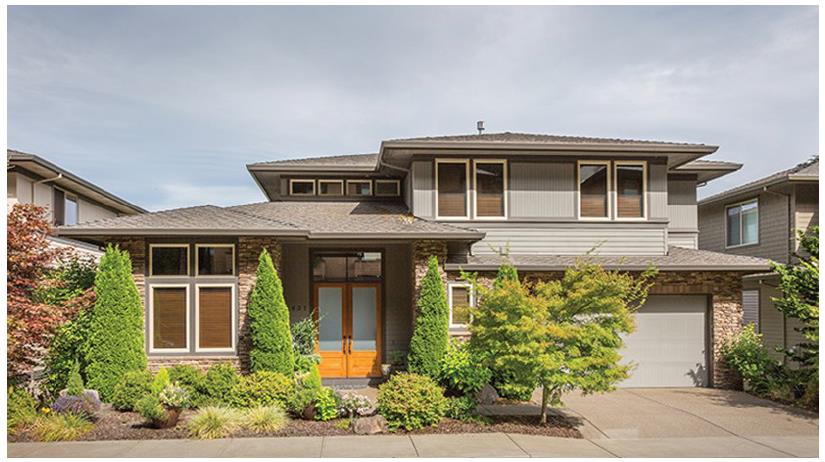
Regarding traffic circulation in response to a complaint by a resident as a reason she opposed the project and a comment by this reporter that plans for the infrastructure in East County and within the city included 12,000 homes in the Sand Creek area, Thorpe said, “Lone Tree Way, how it was thought out, how it’s operating…is literally how it was intended. Out of the blue we didn’t add an extra lane in there. As growth has happened triggers happened. It was all intentional. Luckily, it’s not 8,000 homes that we’re talking about. It’s much, much scaled back.”
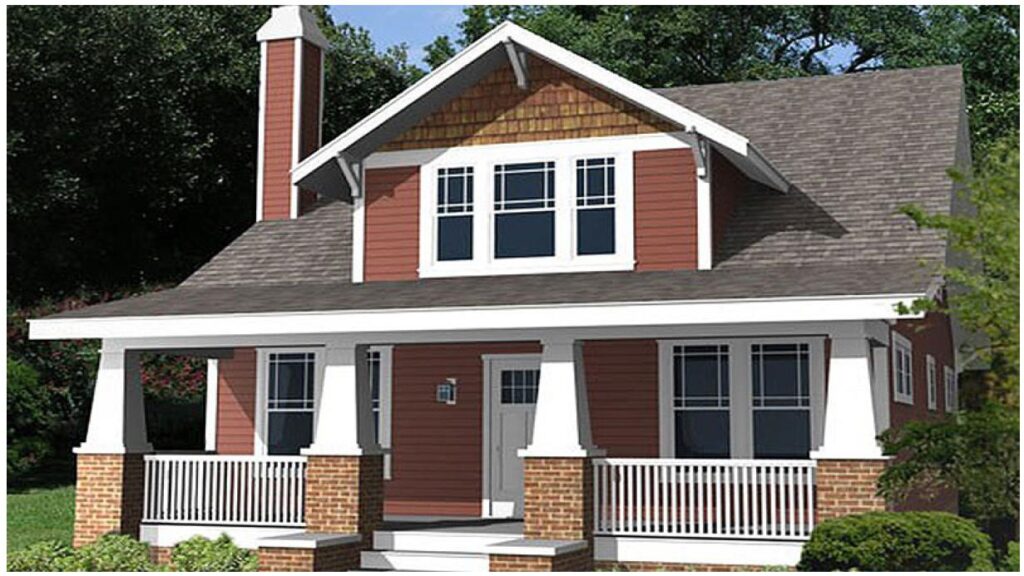
In response to Torres-Walker’s concerns that the new homes won’t be affordable, the mayor said, “When you look at the demographics in the 94531 ZIP Code there’s a lot of people there who have advanced degrees. So, it’s living up to the area it was intended to be including…African Americans in that ZIP Code. It’s the largest concentration of Black people in the Bay Area with advanced degrees.”
The council then approved the new homes on 4-1 votes with Torres-Walker voting no.
Following the meeting Masters of Richland Communities shared that construction at the site should begin in about a year. The Ranch includes two more phases which will be brought to the council for adoption in the future.
Background – City Required to Approve New Homes
As previously reported, the City of Antioch, and all cities and counties in the Bay Area, must approve more homes between 2023 and 2031 based on the Regional Housing Needs Allocation. Antioch’s share is 3,016 new housing units for various income levels. On 4-1 votes in January 2023, the city council adopted the resolutions and ordinances related to the 6th Cycle Housing Element Update with Barbanica voting against all. The update allocates 792 Very Low-Income Units, 456 Low-Income Units, 493 Moderate-Income Units and 1,275 Above Moderate-Income Units that the council must approve. But more than those amounts are proposed or in the planning process.
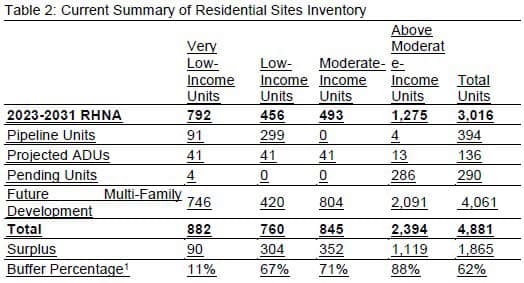
Income levels are based on the following: Very Low is <50% of Area Median Income; Low is 50-80% of Area Median Income; Moderate is 80-120% of Area Median Income; and Above Moderate is >120% of Area Median Income. Area Median Income according to Fannie Mae is currently $158,200 per year.

the attachments to this post:

The Ranch Phase 1 Vesting Tentative Map Lot Area Plan

Farmhouse and Foursquare style homes The Ranch

The Ranch Vehicular Circulation map with road to Zeka Ranch

The Ranch Trail Realignment Map




















